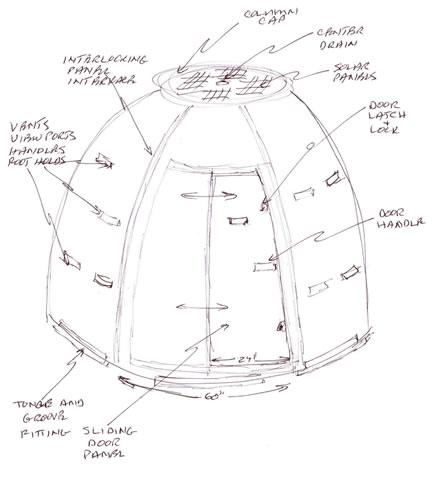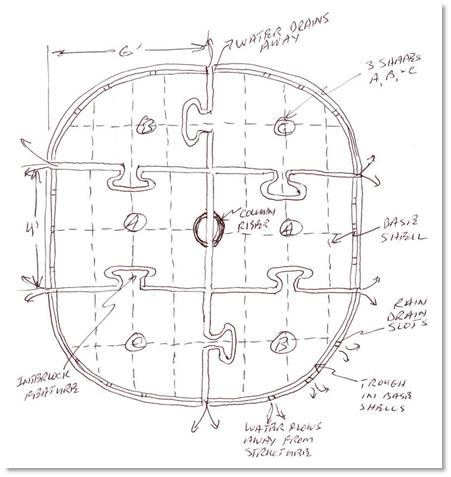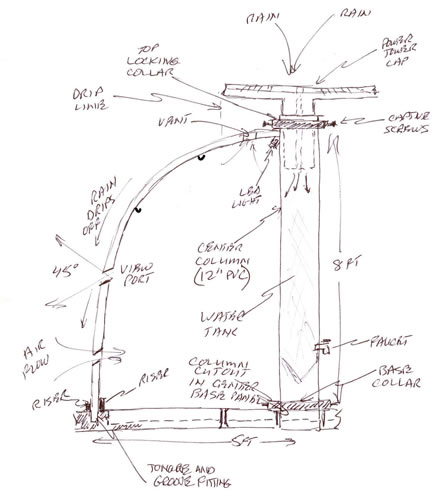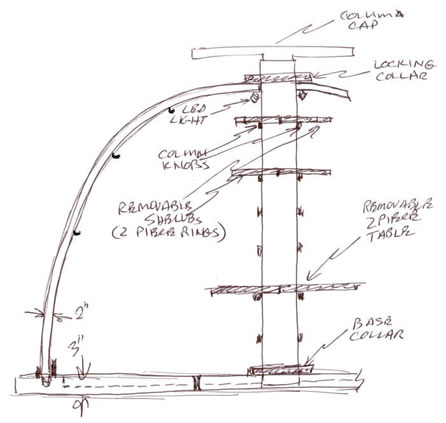Early Iterations of the HOME Shelter |
The notional design was a domed yurt constructed of interlocking high density polyethelene (HDPE) plastic panels. The shape was hexagonal with a center support column. On top of the center column is the 'power cap' that housed the solar panels and storage electronics. |
| The sketch below shows the notional design. |
 |
| The notional design included interlocking plastic floor panels like a giant jigsaw puzzle. This type of floor system is not compatible with the sand, gravel, grass, mud or other ground surfaces. Plus, it added cost and weight to the complete kit. |
 |


